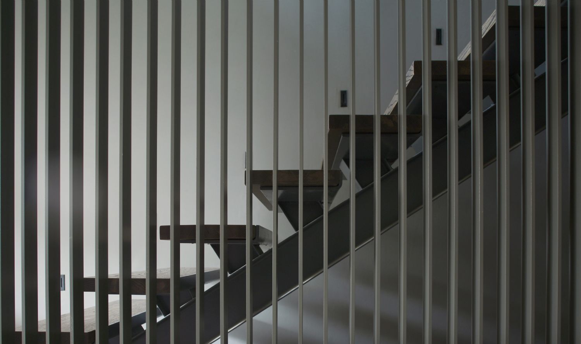
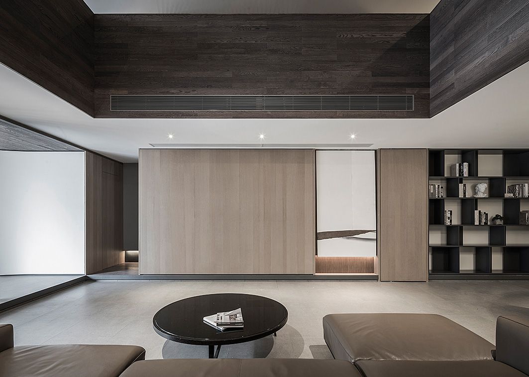
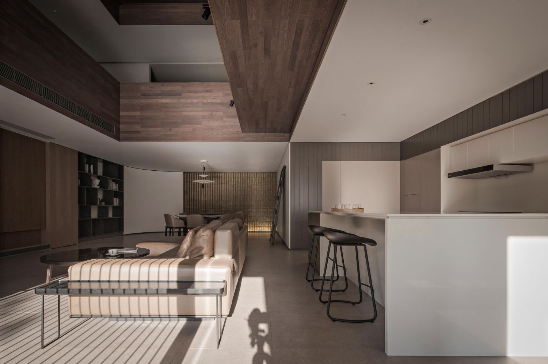
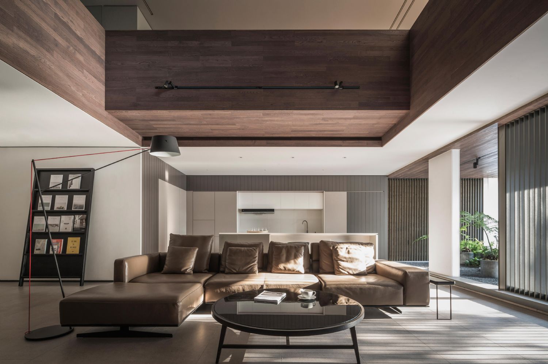

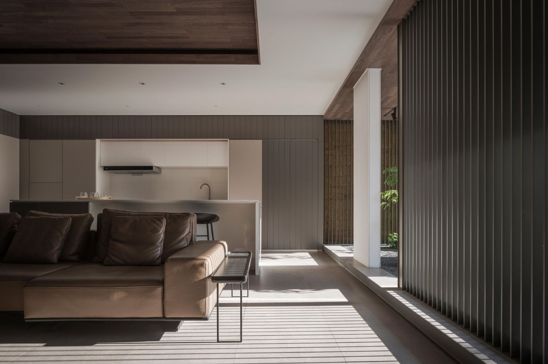
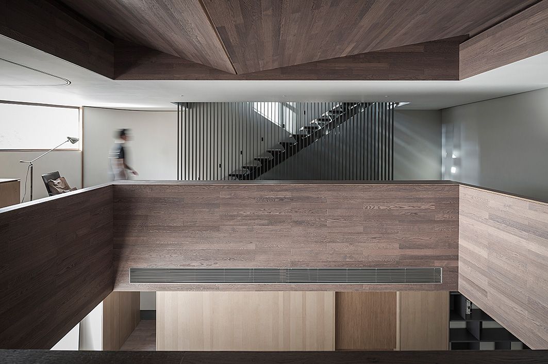
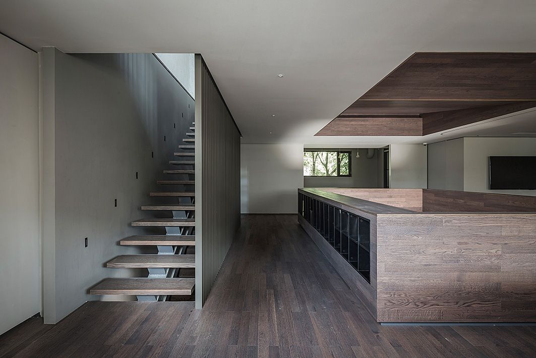
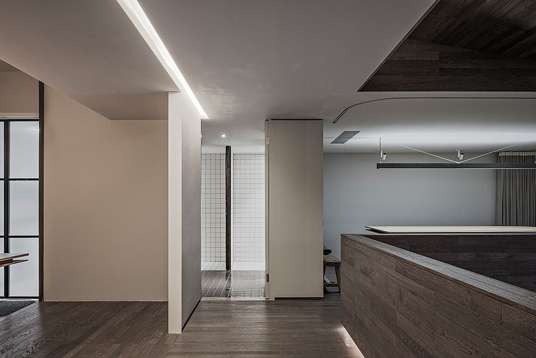
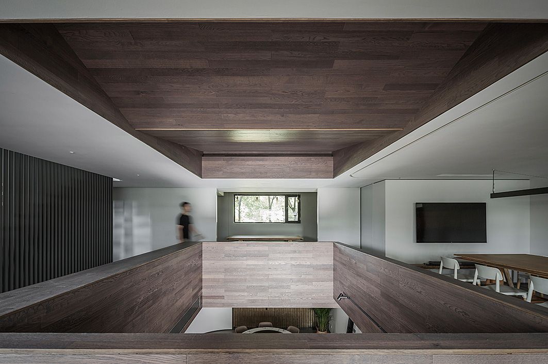
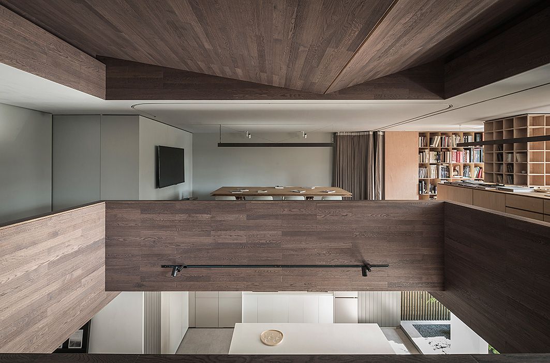
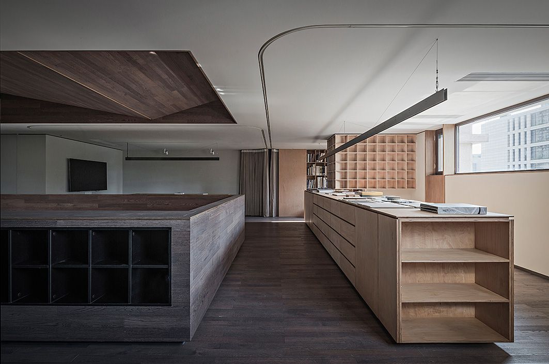
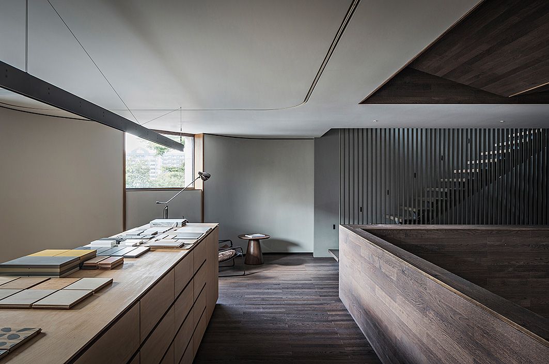
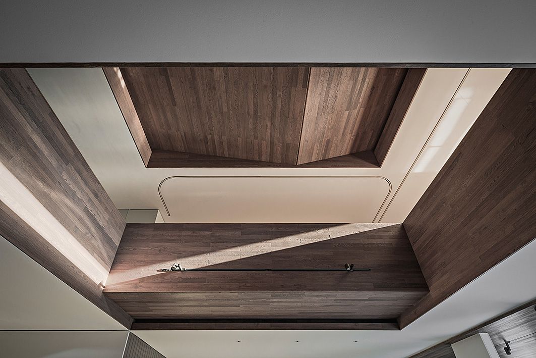
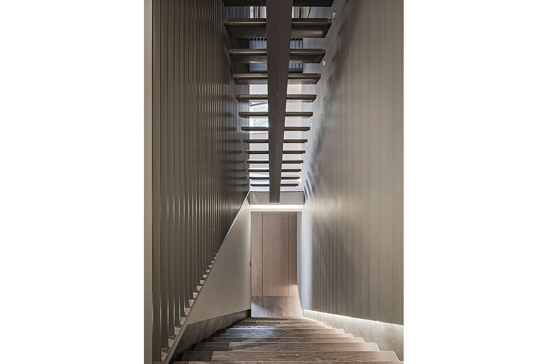
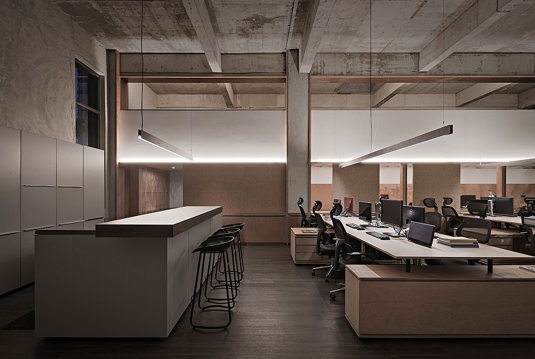
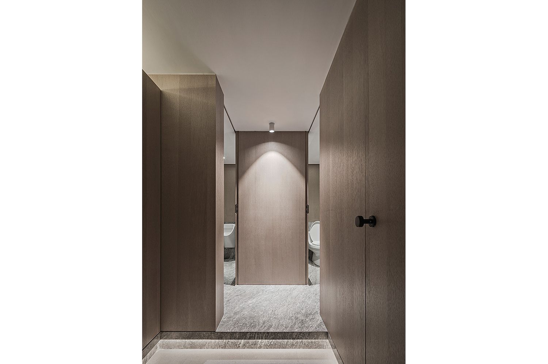
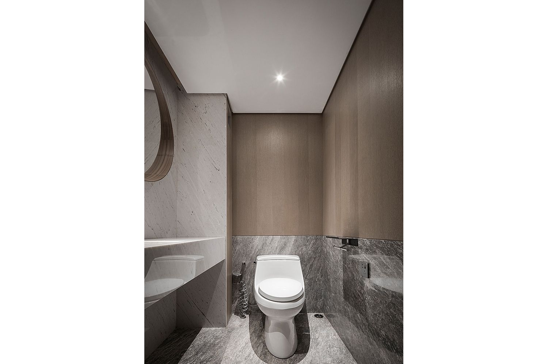
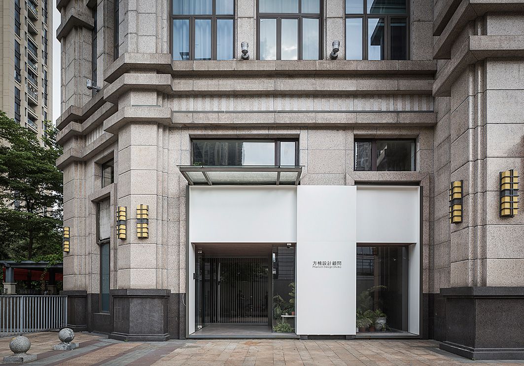
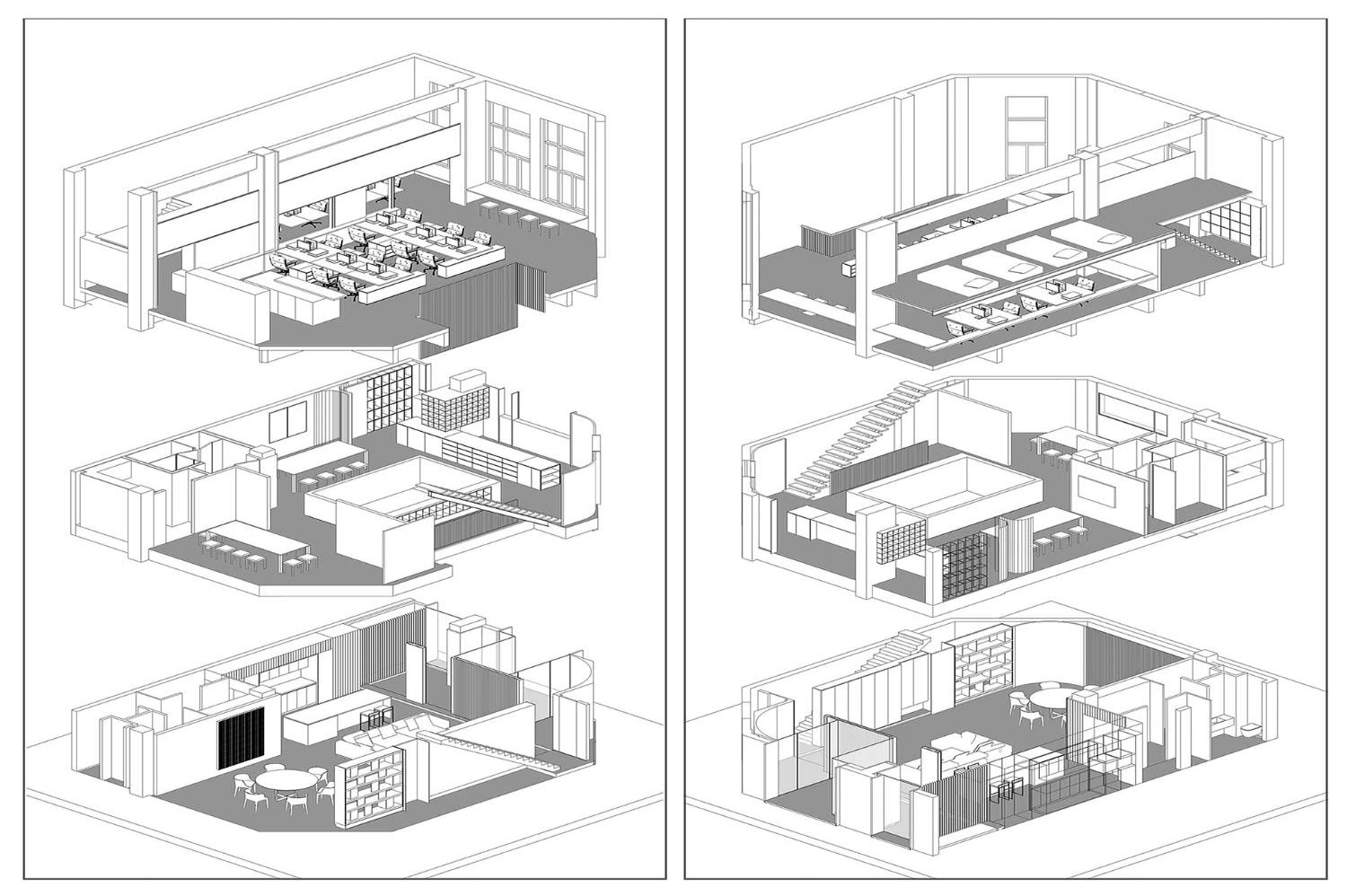
PHENOM Office
商业空间
项目名称:方楠设计顾问公司
项目地点:广东佛山南海
室内面积:480平方米
设计时间:2017.05-2017.08
完工时间:2017.08-2018.02
设计总监:朱建宏
建筑与室内设计团队:佛山市方楠设计顾问有限公司
设计内容:门面设计、室内设计、灯光设计、室内加建架构设计
主要材料:橡木皮、实木板、钢板、铝方管、黄泥、胶合板、木蜡油、涂料
本项目是我们办公与日常生活的地方,原本是两层5.5米层高的建筑物,我们用钢结构将原来的一楼分隔成两层,二楼也增加了夹层。加建后最终是一个3层半的建筑。
This project is our office and daily life Place, originally it is two layer with height of 5.5 meters storey building, we use the steel structure to separate the original first floor into two layers, the second floor is also added with the mezzanine. After the addition, it is a 3-storey building.
一楼设置了室内园景、书柜、西厨及吧台,也设置了长沙发及圆形餐桌,我们希望用一个轻松的环境去了解客户的需求或者在这里用一个下午茶的时间进行设计师之间的交流。
The first floor has indoor garden view, bookcase, Western kitchen and bar, also set up the couch and round table, we hope to use a relaxed environment to understand the customer's needs or here with an afternoon tea time for the communication between designers.
一楼的主入口和窗户都在西面,为了避免阳光西射所产生的闷热又保留光线,我们将入口内退3米形成遮阳,而大落地窗的区域设置了室内园景作为与内部空间的分隔。
The main entrance of the first floor and the windows are in the west, in order to avoid the heat of the sun's heat and keep the light, we make the entrance 3 meters back to form a shade, and the area of the large floor-to-ceiling window set the indoor landscape as a separate from the interior space.
由于加建后的二层层高只有2.2米,我们在二层的中央做了个大中空与一楼贯通,缓和了二层天花低而产生的压迫感。二楼是我们工作所需要的功能区,会议室、材料柜、资料架、都集中在二层。功能在单独使用的时候用布帘来分隔,平时会是一个全开放的状态。
Since the addition of the two-storey layer is only 2.2 meters high, we in the two-storey center made a large hollow to connect with the first floor, easing the two layer of low ceilings and the pressure of the feeling. The second floor is the function area that we need to work, the meeting room, material cabinet, data frame, all concentrate on second floor.
The function is separated by a curtain when used alone, and usually it is an all-open state.
三层是我们的办公区域,而夹层用于午睡休息。此区域并没有过多的装饰,保留了原建筑的混凝土天花楼板,地面铺设了木地板,我们选用了环保的胶合板作为空间的间隔以及制作了大部分的办公家具,并在表面涂上天然的木蜡油,用最基本的建筑材料构造了我们的办公环境。
The third floor is our office area, while the mezzanine is used for a nap break.
This area does not have too much decoration, retains the original building of the concrete ceiling slab, the ground has laid the wood floor, we choose the environmental protection plywood as the space spacing as well as produces the most office furniture, and on the surface tu the natural wood wax oil, uses the most basic building material constructs our office environment.
办公台、会议台、材料柜等大部分办公家具和长条形的不锈钢吊灯,都是由团队成员亲手设计、制作并完成最终的安装,我们每天都享受着、触摸着我们一起制作的成果。
思绪与时间与光线在整个空间流淌着,不断变化,不断生长。
Office desk, conference desk, material cabinet and other office furniture and long-shaped stainless steel chandelier, are designed by team members hand-made and finished the final installation, we enjoy every day, touch the results of our production together. Thoughts and time and light flow in the whole space, constantly changing, growing.